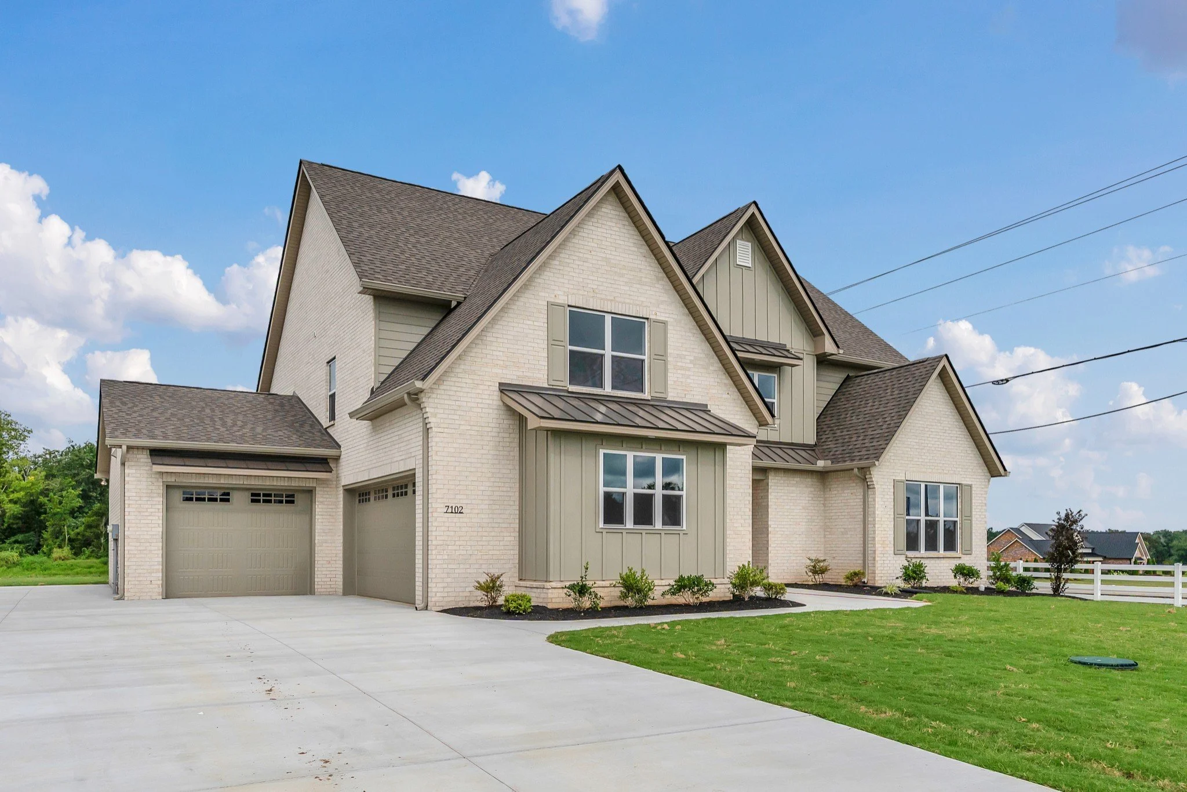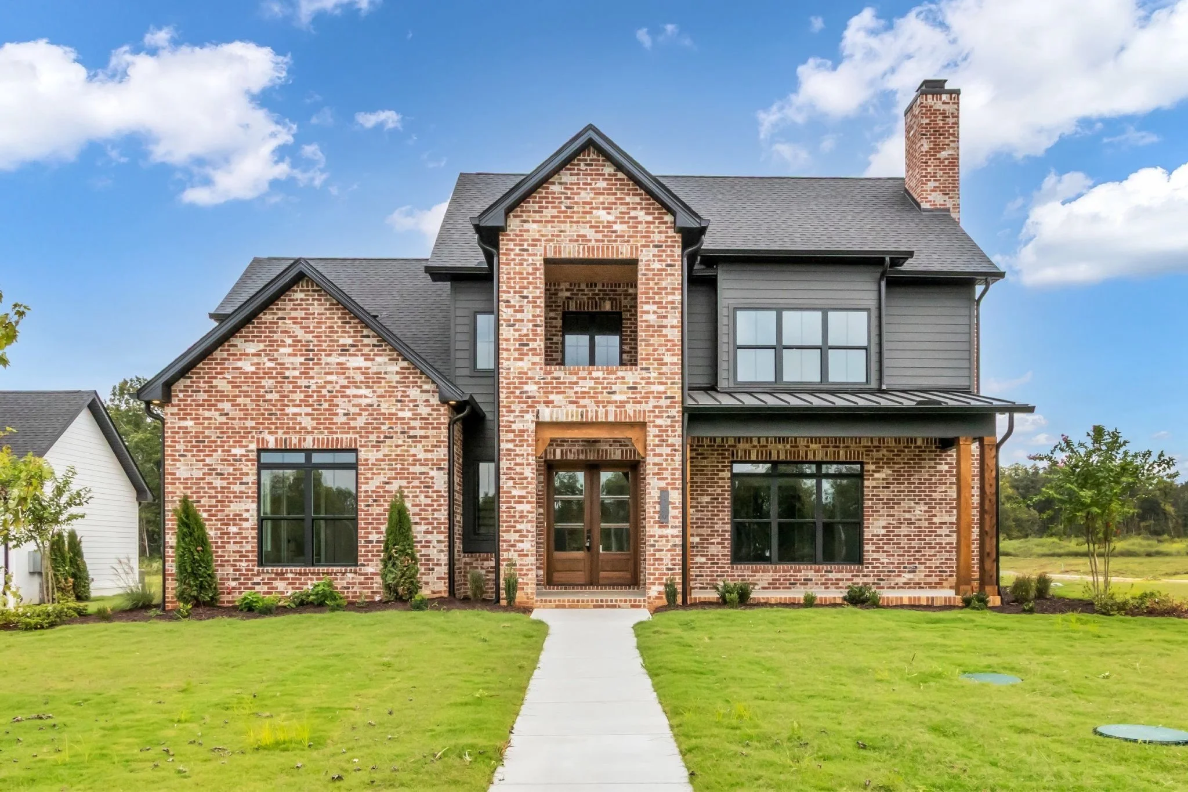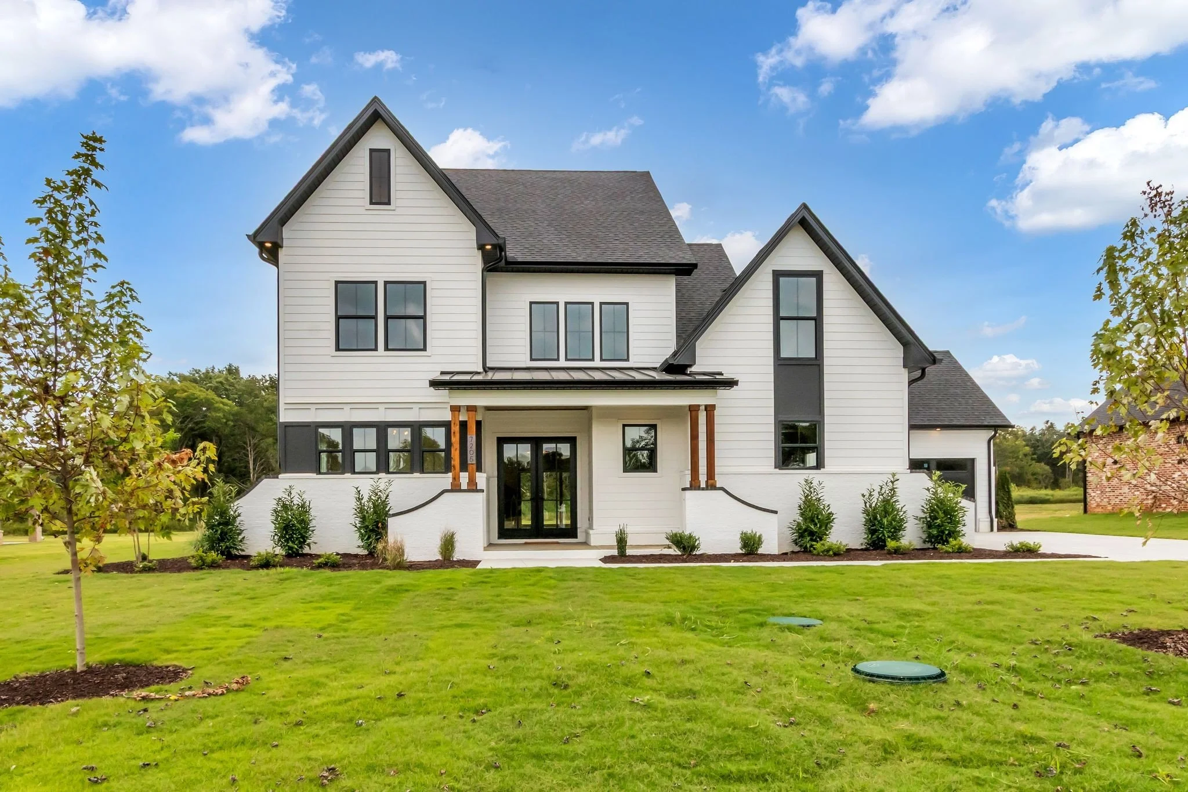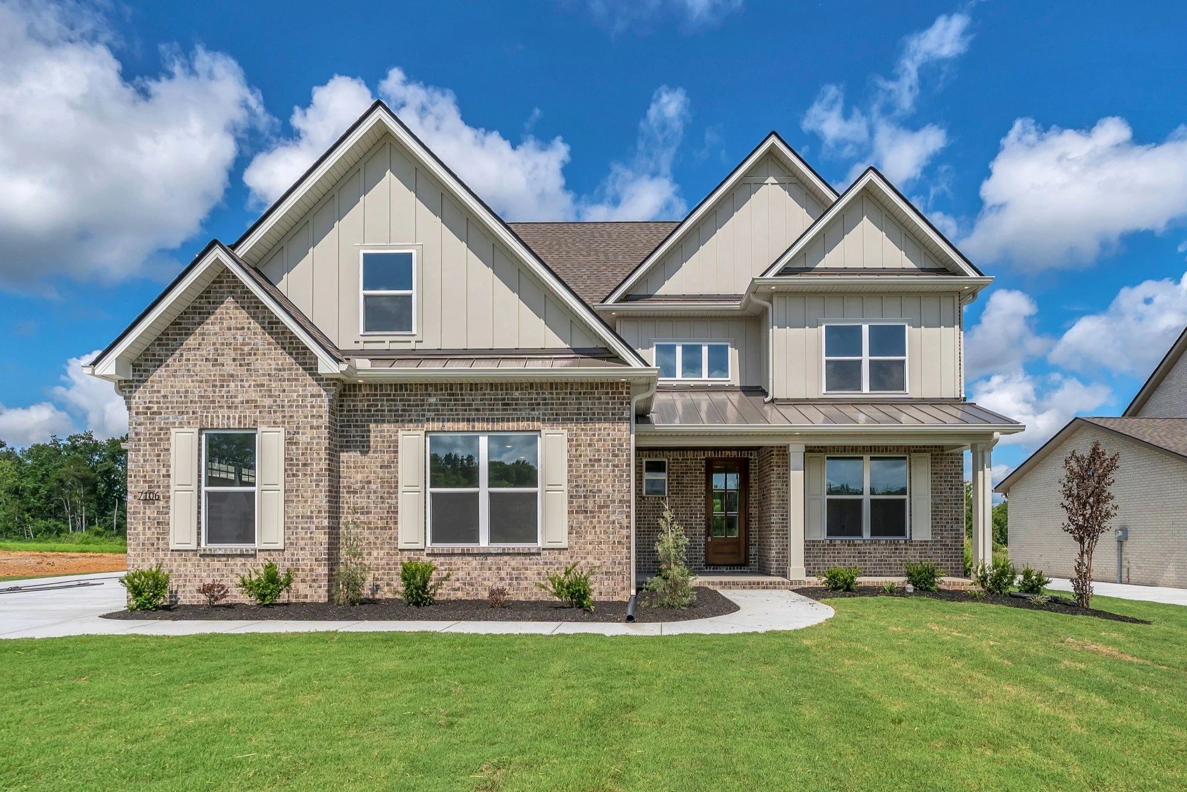7102 DENTON DRIVE
LOT 106
3473 SqFt | 4 Bedrooms | 4 Bathrooms | .35 Acres
Welcome To The Tellico Plain Floorplan In Smotherman Estates, Located In Charming Christiana, TN! This Beautifully Designed Home Features 4 Spacious Bedrooms—Each With Its Own Full Bath—Including 2 Bedrooms On The Main Level And 2 Upstairs. The Primary Suite Includes A Spa-Like Bath With A Free-Standing Tub. Enjoy An Open-Concept Great Room With A Cozy Fireplace, Dining Area/Breakfast Nook, And A Stunning Kitchen With Custom Cabinets And Quartz Countertops. Upstairs Offers A Bonus Room Over The Garage With A Wet Bar, Plus A Versatile Loft Area. Outdoor Spaces Include A Large Covered Front Porch And A Covered Back Patio With Its Own Fireplace. Other Features: 3-Car Garage, Built-Ins In Every Closet, Hardwood Floors Throughout, Insulated Garage Doors, A Mudroom, And A Tankless Water Heater
7209 Denton Drive
LOT 7
3854 Sq. Ft | 4 Bedrooms | 5 Bathrooms | .5 Acres
Step into modern sophistication with this stunning 4-bedroom, 4.5-bathroom home spanning 3,854 sq ft on a spacious 0.37-acre lot. Designed for both comfort and entertaining, this home features an open floor plan flooded with natural light and showcases exquisite craftsmanship throughout. The gourmet kitchen is a chef’s dream, boasting custom cabinetry, quartz countertops, and a large pantry with a convenient loading door from the garage. Entertain guests effortlessly with a custom bar in the living room, complemented by a striking two-story foyer and a sleek modern staircase that creates an impressive first impression. Retreat to the luxurious master suite, complete with rustic wood beams, a beautifully designed frameless shower, and custom shelving—your perfect oasis for relaxation. This home blends style, function, and comfort seamlessly, making it the ultimate entertainer’s dream.
7205 Denton Drive
LOT 108
3,740 SqFt | 5 Bedrooms | 4 Bathrooms | .45 Acres
Stunning new construction featuring 5 beds, 4 baths, two main-level suites, and a massive chef's kitchen with quartz counters, gas flat top and a walk-in pantry. Designer lighting, tankless water heater, and natural light throughout. Upstairs offers Jack-and-Jill baths, loft, and an oversized media room with custom wet bar. Accordion sliders open to covered porch with outdoor fireplace and patio. 3-car garage, built-ins in every closet, large lot ready for a pool!
7106 Denton Drive
Lot 2
3523 SqFt | 5 Bedrooms | 4 Bathroom | .37 Acres
Introducing The Heritage Hill Floorplan In Sought-After Smotherman Estates, Located In Charming Christiana, TN! This Spacious Home Offers 5 Bedrooms And 4 Full Baths, With A Smart Layout Perfect For Both Everyday Living And Entertaining. Enjoy 2 Bedrooms On The Main Level—Including The Primary Suite With A Spa-Like Bath—And 3 Bedrooms Upstairs, One With A Private En-Suite. - The Heart Of The Home Features A Spacious Great Room With A Cozy Fireplace, Dining Area, And A Gourmet Kitchen With Custom Cabinetry And Quartz Countertops. Upstairs Includes A Versatile Loft And A Large Bonus Room Over The Garage—Ideal For Movie Nights, A Playroom, Or Home Office. - The 3-Car Garage Includes A Unique Kick-Out Design For Extra Space And Curb Appeal. Outdoor Living Shines With A Large Covered Front Porch And A Covered Back Patio With Its Own Fireplace. Other Standout Features: Built-Ins In Every Closet, Hardwood Flooring Throughout, Insulated Garage Doors, Mudroom, And Tankless Water Heater.



